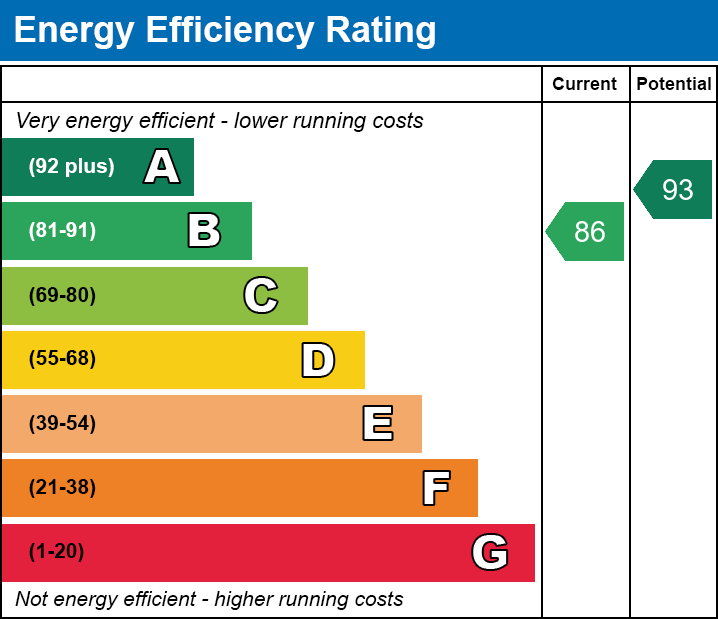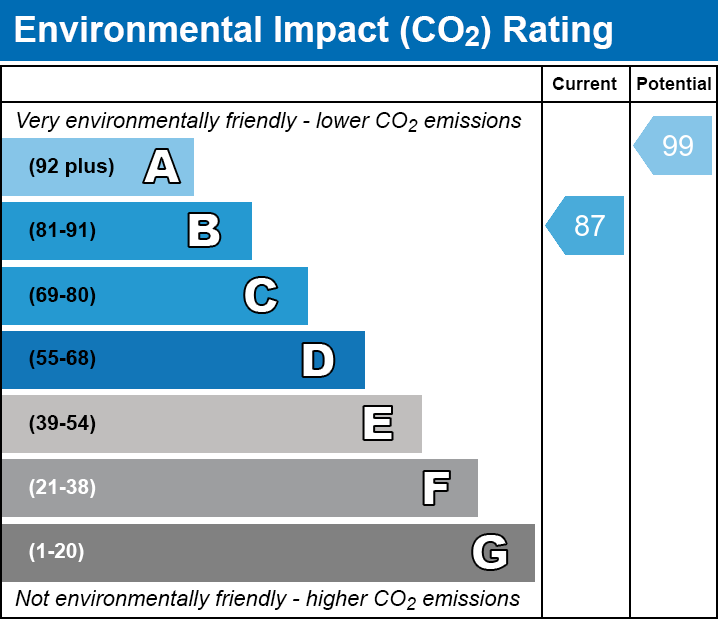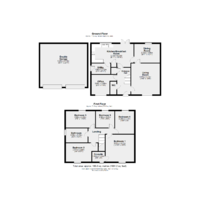Bartestree, Herefordshire, HR1
Map
Street View
Features
Description
Build date: 2018
Area: 185 sq metres / 1991 sq feet
THE PROPERTY: This attractive, double-fronted, 2018-built family home offers spacious, well-presented accommodation throughout. The ground floor boasts a central hall leading to a bright living room, a versatile study or playroom, and a large kitchen/breakfast room. A dining room seamlessly connects the kitchen and living room, while a utility area and a convenient downstairs toilet complete the layout. Upstairs, you'll find five double-sized bedrooms, including one with an en-suite shower room, and a family bathroom. Outside, enjoy ample parking, a double garage at the front of the home, and private rear gardens. This property combines modern living with flexible, versatile spaces perfect for any family.
LOCATION: The property is situated on the edge of the highly sought-after east Herefordshire village of Bartestree. The village boasts an array of amenities to include shop, fish and chip shop, pub, village hall and sports ground whilst the neighbouring village of Lugwardine also offers further amenities including St Mary's High School. Enjoying the best of both worlds, this charming village offers nearby countryside walks whilst standing just 4.5 miles east of Hereford city centre, perfectly balancing country life with modern convenience.
Accommodation: Approached from the front, in detail the property comprises:
Hallway: has the staircase to the first-floor landing, under-stairs storage, and a single-door cupboard. Doors lead to the living room, kitchen & breakfast room, office, WC cloaks,
Living Room: a light and spacious room ideal for relaxing or entertaining.
Dining Room: comfortably fits a sizable table for family gatherings and those festive periods.
Kitchen/Breakfast/Family Room: a modern fitted kitchen supplies ample storage, work surface, and integrated appliances. Patio doors lead to the rear garden creating a great atmosphere for those keen chefs and entertaining.
Utility: useful additional storage and has space for a washing machine and tumble dryer.
Study: a versatile room that can also be utilised as a playroom.
Downstairs Toilet: that extra WC facility for guests.
Stairs in the hallway provide access to the first floor Landing: has the loft hatch to the roof space, doors to the five bedrooms and the family bathroom.
Bedroom One: The primary bedroom features an en-suite shower room.
En-Suite: having a shower, WC and a hand wash basin.
Bedroom Two: a spacious double bedroom.
Bedroom Three: a double bedroom with space for wardrobes and extra furnishings.
Bedroom Four: a double bedroom with space for wardrobes and extra furnishings.
Bedroom Five: a double bedroom with space for wardrobes.
Bathroom: having both a bathtub and shower unit along with a WC, hand wash basin and a heated towel rail.
Outside: To the front is a lawn with flower beds. Driveway parking for several vehicles leads to a double garage with having power and light supply. A side gate accesses the rear garden. The garden features a decked seating area lawns and a hidden vegetable patch behind the garage.
Council Tax Band - F
Services - All mains services are connected to the property. There is a gas central heating system.
Agent’s Note - None of the appliances or services mentioned in these particulars have been tested.
Money Laundering Regulations: To comply with Money Laundering Regulations, prospective purchasers will be asked to produce identification documentation at the time of making an offer. We ask for your co-operation in order that there is no delay in agreeing the sale.
Consumer Protection from Unfair Trading Regulations 2008 (CPR): We endeavor to ensure that the details contained in our brochure are correct through making detailed enquiries of the owner but they are not guaranteed. Andrew Morris Estate Agents limited have not tested any appliance, equipment, fixture, fitting or service and have not seen the title deeds to confirm tenure. None of the statements contained in these particulars as to this property are to be relied on as a representation of facts. Any intending purchasers must satisfy themselves by inspection or otherwise as to the correctness of each statement contained within these particulars.
Referral Fees: Andrew Morris estate agents may benefit from commission or fee from other services offered to the client. These services include but may not be limited to conveyancing, financial advice, surveys and insurance.
Additional Information
| Bedrooms | 5 Bedrooms |
|---|---|
| Bathrooms | 2 Bathrooms |
| Receptions | 3 Receptions |
| Ensuites | 1 Ensuite |
| Additional Toilets | 3 Toilets |
| Kitchens | 1 Kitchen |
| Dining Rooms | 1 Dining Room |
| Garages | 2 Garages |
| Parking Spaces | 6 Parking Spaces |
| Tenure | Freehold |
| Rights and Easements | Ask Agent |
| Risks | Ask Agent |
EPC Charts



