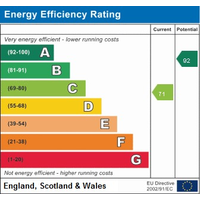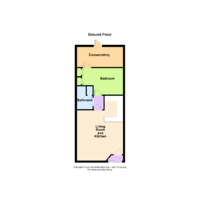Bobblestock, Hereford, HR4 Sold
Map
Street View
Features
Description
Build date: 1980s
Area: TBC
Description: This terraced bungalow is an ideal retirement home offering tidily presented and well-maintained accommodation with the benefit of full double glazing and a modern gas central heating system. Approached from the front to the entrance porch which leads to the living room with dining space which is also open plan with the kitchen. The bedroom is a well-proportioned area with a built-in wardrobe and drawers an room for a double-sized bed. There is a conservatory at the rear of the property which opens to the private rear garden and there is also a 3-piece bathroom next to the bedroom. The property also has an allocated parking space located at the end of the terrace very near to the front door.
Location: The property is situated within the heart of the highly popular Bobblestock area of the city. This pleasant community area offers a number of amenities to include Co-Operative superstore, doctor's surgery and pub, there is also open green space and nearby countryside field walks. Within a mile of the property there are also a number of further everyday amenities. A regular bus service runs to the city centre which boasts a vast array of shops, bars, restaurants and facilities.
Accommodation: Approached from the front, in detail the property comprises:
Porch
Living Room: 12'1" x 14'10" - bay window to front, electric fire with surround, being open-plan with the kitchen and having door to the inner hallway.
Kitchen: 8'3" x 5'8" - range of fitted units, work surface with inset sink, built-in cooker, worktop 4 ring electric hob with extractor over, integrated fridge and washing machine.
Inner Hall: attic hatch, doors to bedroom and bathroom.
Bedroom: 8'7" x 12'2" (to wardrobes) - having built-in wardrobes, dressing table and drawers, door to the conservatory.
Conservatory: 6'6" x 13' - bring double-glazed with door to the garden.
Bathroom: 7'5" (max) x 4'9" - having bath with electric shower over, toilet, pedestal hand wash basin, airing cupboard housing Worcester combination boiler.
Outside: At the front of the property is an enclosed paved garden area. There is an allocated parking space located at the end of the terrace a short walk from the front door. The rear garden is an enclosed patio area for easy maintenance and has a rear access gate.
Services - All mains services are connected to the property. There is a gas central heating system.
Agent’s Note - None of the appliances or services mentioned in these particulars have been tested.
Council Tax Band - A
Money Laundering Regulations: To comply with Money Laundering Regulations, prospective purchasers will be asked to produce identification documentation at the time of making an offer. We ask for your co-operation in order that there is no delay in agreeing the sale.
Consumer Protection from Unfair Trading Regulations 2008 (CPR): We endeavor to ensure that the details contained in our brochure are correct through making detailed enquiries of the owner but they are not guaranteed. Andrew Morris Estate Agents limited have not tested any appliance, equipment, fixture, fitting or service and have not seen the title deeds to confirm tenure. None of the statements contained in these particulars as to this property are to be relied on as a representation of facts. Any intending purchasers must satisfy themselves by inspection or otherwise as to the correctness of each statement contained within these particulars.
Referral Fees: Andrew Morris estate agents may benefit from commission or fee from other services offered to the client. These services include but may not be limited to conveyancing, financial advice, surveys and insurance.
Additional Information
| Bedrooms | 1 Bedroom |
|---|---|
| Bathrooms | 1 Bathroom |
| Receptions | 1 Reception |
| Kitchens | 1 Kitchen |
| Parking Spaces | 1 Parking Space |
| Tenure | Freehold |
| Rights and Easements | Ask Agent |
| Risks | Ask Agent |
EPCs


